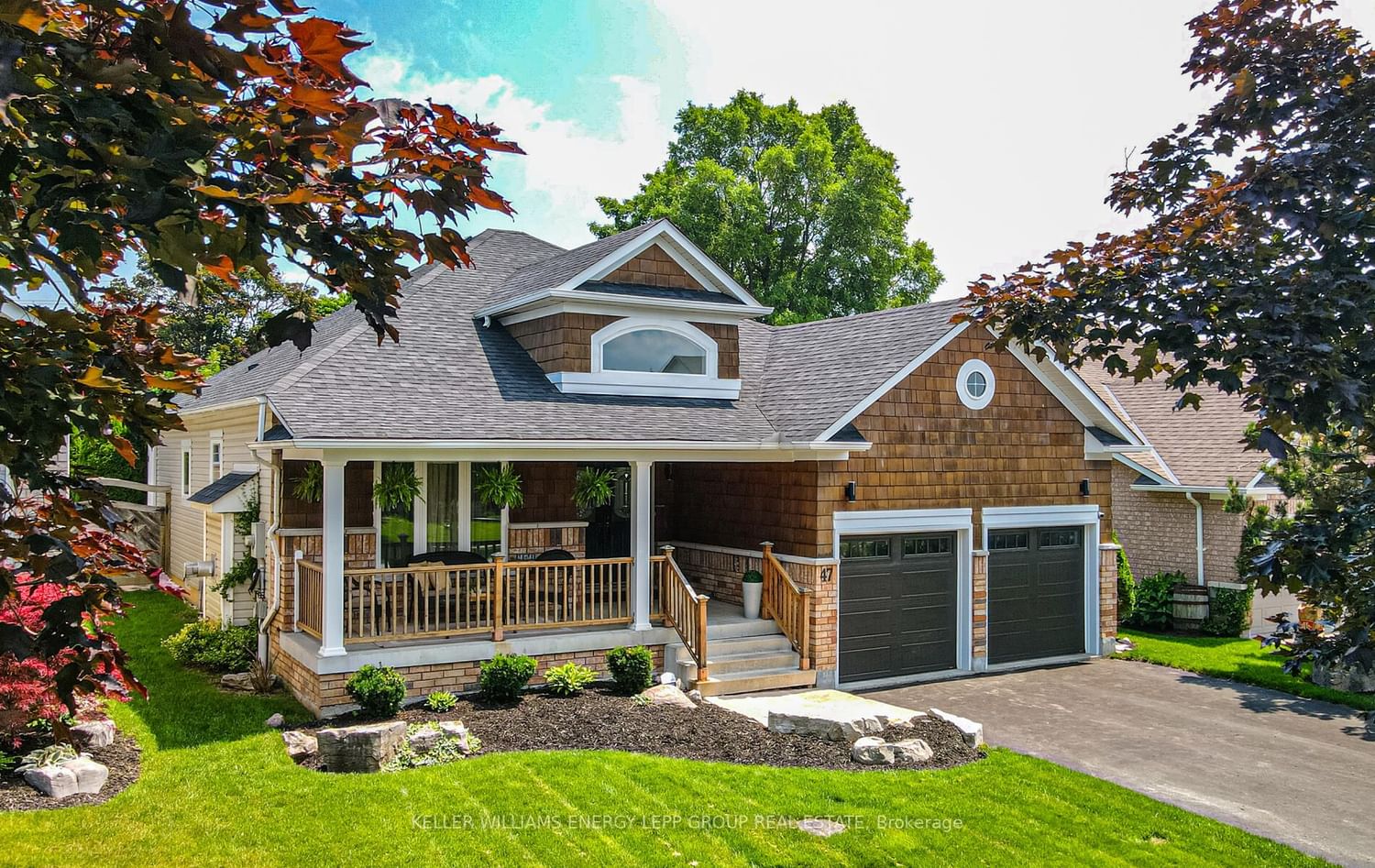$1,450,000
$*,***,***
3+1-Bed
2-Bath
Listed on 9/16/23
Listed by KELLER WILLIAMS ENERGY LEPP GROUP REAL ESTATE
Impressive and Elegant! This designer decor home boasts over $250k in renovations and features, making it the epitome of modern luxury. Located on a prime lot in the heart of Brooklin with over 3400 sq ft of living space. Exquisite soaring ceilings with minimalist interior designed spaces. All new (energy certified) windows and trims. The windows are equipped with solar blinds, ensuring both privacy and energy efficiency. LED pot lights installed throughout the entire house, and the bathrooms have been completely renovated, including the main bathroom with a luxurious walk-in spa rain shower and a stand-alone tub. All bedrooms and the living/dining areas are adorned with new luxury vinyl flooring. Walk through to your own backyard oasis with a stone patio, private sitting area, heated inground pool and custom speaker set up. This stunning property also features a separate heated office or she-shed. Come and feel inspired!
Security system with 3 cameras + Window censors/Glass break (Telus ADT), All new (energy certified) Windows and trims, back sliding door Tech enabled: garage doors, locks, security, cameras, google nest all can be directed via mobile app
To view this property's sale price history please sign in or register
| List Date | List Price | Last Status | Sold Date | Sold Price | Days on Market |
|---|---|---|---|---|---|
| XXX | XXX | XXX | XXX | XXX | XXX |
| XXX | XXX | XXX | XXX | XXX | XXX |
| XXX | XXX | XXX | XXX | XXX | XXX |
E7006566
Detached, Bungalow
7+3
3+1
2
2
Attached
6
Central Air
Finished
N
Brick, Vinyl Siding
Forced Air
Y
Inground
$7,077.47 (2023)
114.81x50.00 (Feet)
